Ming Sing Construction IG
All that I drew, Ming Sing Construction renovated accordingly. Please do visit their IG at your convenience by tapping the following photos.
Our home the way we want it
The tips to be shared below were incorporated into our home.
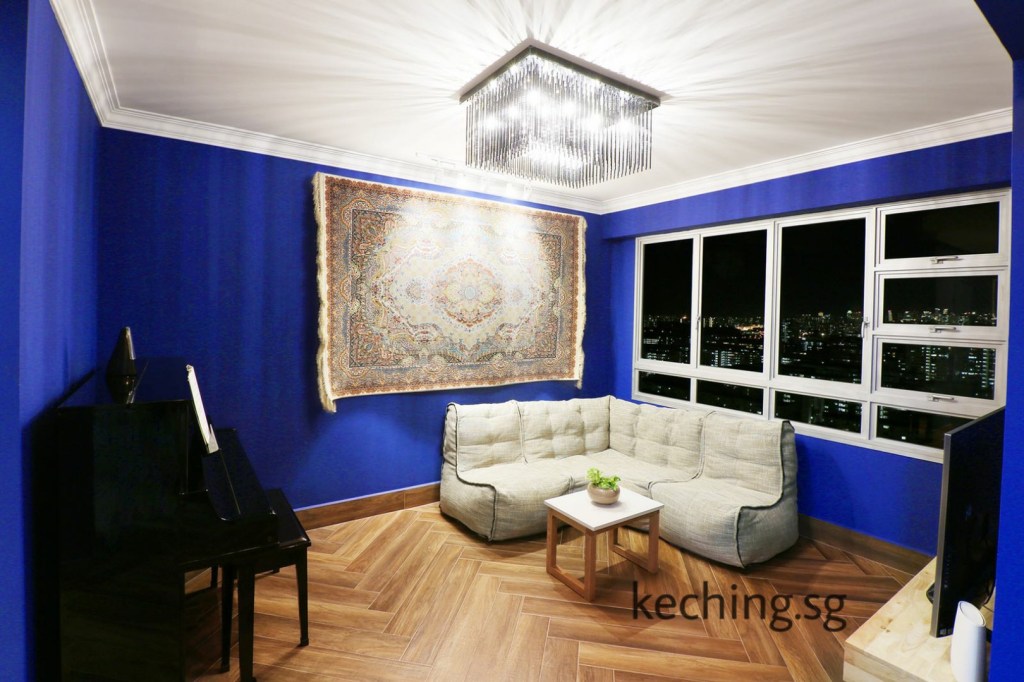
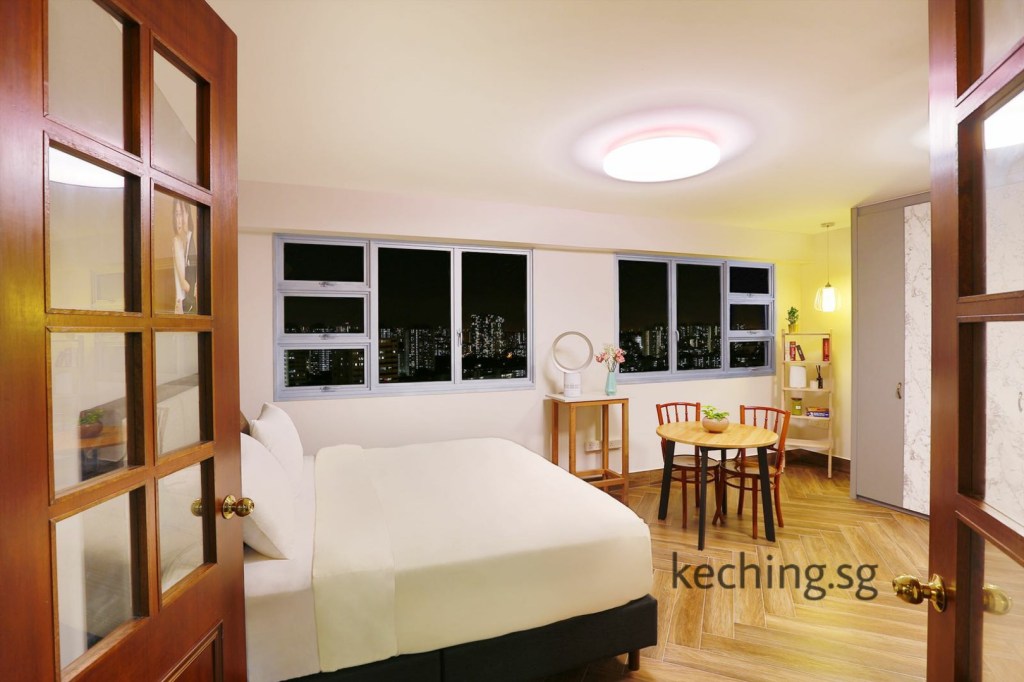

Hope these tips help you
Should the power points on the kitchen backsplash be up high touching the top cabinet? Or down low somewhere in the middle?
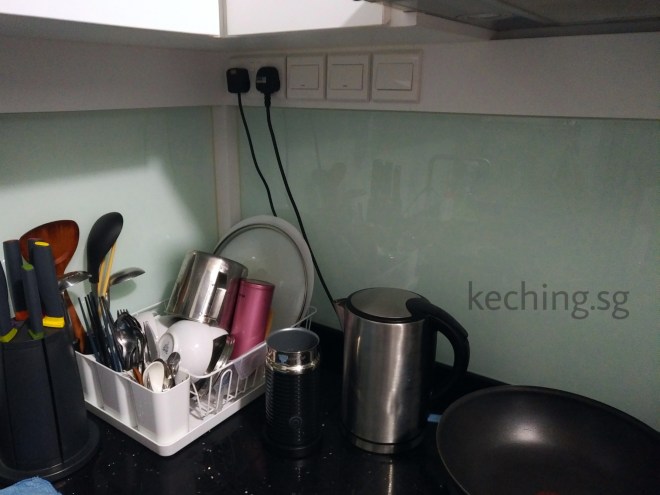
A picture speaks a thousand words. We can see from the photo above that the cable from the appliances are stretched to their maximum. Furthermore, the cables disrupt the visual aesthetics of the kitchen.
The photo is an example from my bestie’s house. I would have cautioned him against it if I had learnt of this prior to his renovation.

On the contrary, try spotting my power point. It is right in the center of the photo, white colour and partially hidden by my thermos flask.
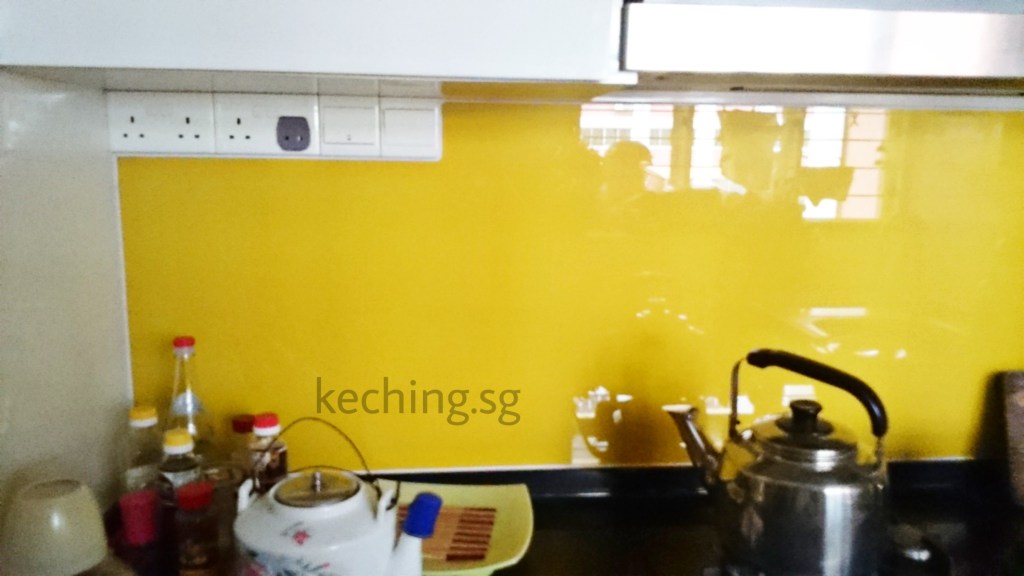
This photo below is another negative example from my parents’ renovation.
Therefore, to this end, Wifey and I can agree fully with our main con. that the power point at the kitchen stove should not be touching the top cabinet.
Related
Floor skirting is necessary or else footprints
With the proliferation of vinyl flooring in the market, there is a trend of going without the floor skirting and it looks pretty neat to be honest.
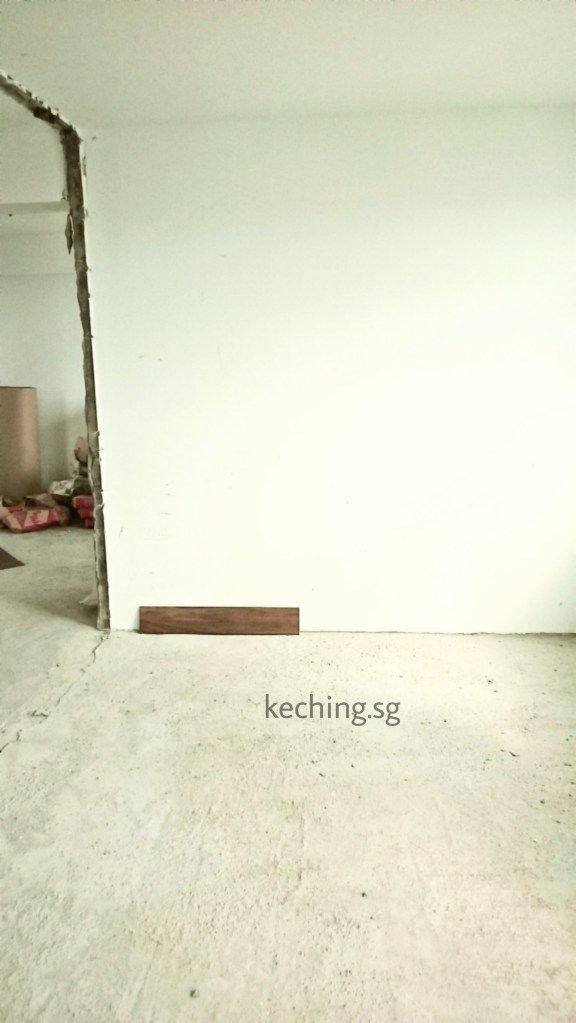
That was until I accidentally kicked my friend’s wall, leaving toe marks on where the skirting would have been. It also opens up a host of similar problems such as scratching the wall when one is mopping and vacuuming the floor.
The verdict is straightforward on this one.
Preventing air conditioner condensate drain pipe from trapping hair and dirt
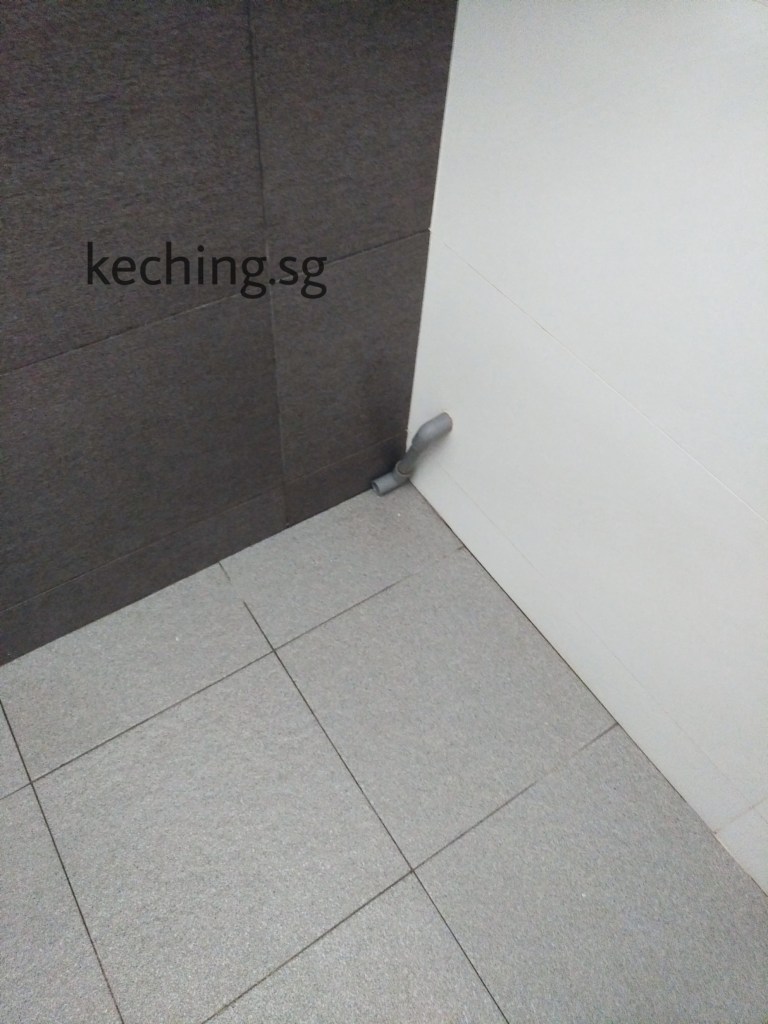
From the photo above, the aircon condensate drain pipe in my parents’ bathroom traps hair and dirt and it isn’t difficult to realise why.
The pipe end can still be directed towards the corner nicely but stopped short of touching the floor by just a bit; maybe 5mm. It allows the water we spray to flush hair and dirt away when scrubbing the bathroom floor.
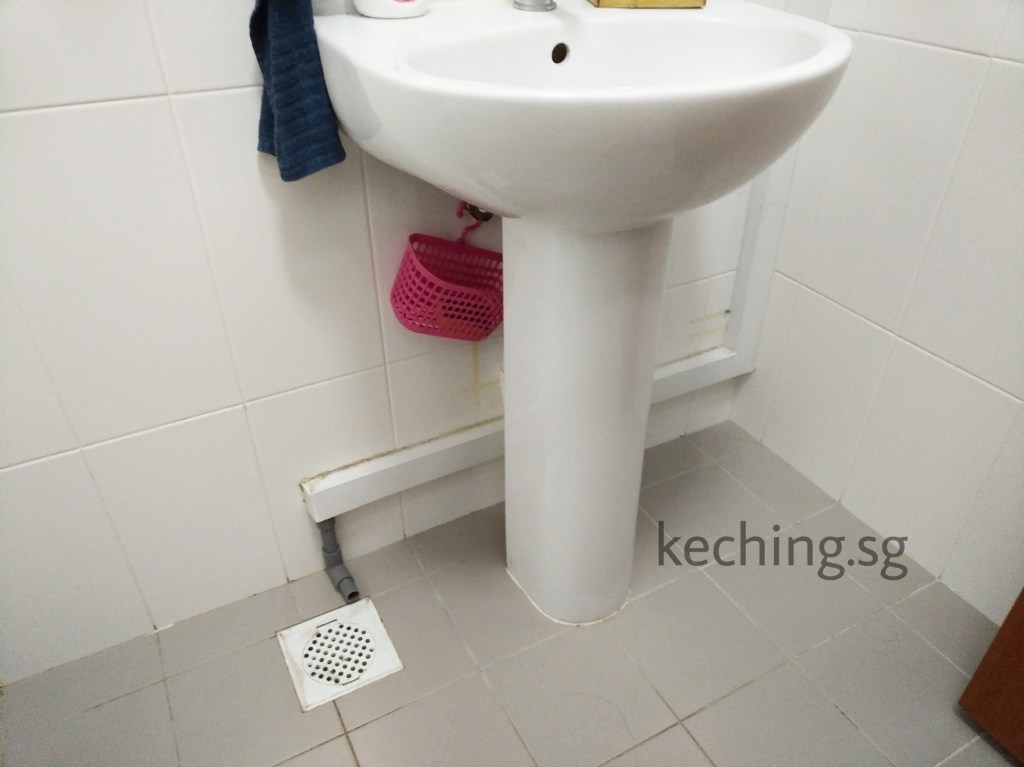
We can see the horizontal white brackets covering the aircon piping in the master toilet of my own flat. My air conditioning contractor had initially wanted to route such that it touches my toilet floor. Imagine the cleaning horror with all that hair and dirt trapped.
AQUILA Ad
To install vinyl flooring or lay floor tiles
Leaving considerations of cost aside, the problem with vinyl flooring is the bounce.
Vinyl strips bend and can be felt when the concrete screed under it is mildy uneven and there are “sinkholes”. Consider a ceramic tile being laid over that sinkhole. It wouldn’t have an effect at all because the tile itself does not bend.
This results in hurting knees and ankles and I have a couple of friends who resort to wearing bathroom slippers at home to mitigate the pain.
Latest update (3rd June 2021): 3 years in and some of my friends’ vinyl flooring have molded itself to the uneven contours of the concrete screed below. Walking on the vinyl flooring is akin to walking on the uneven concrete screed.
Routing the gas pipe to hide them fully within kitchen cabinets
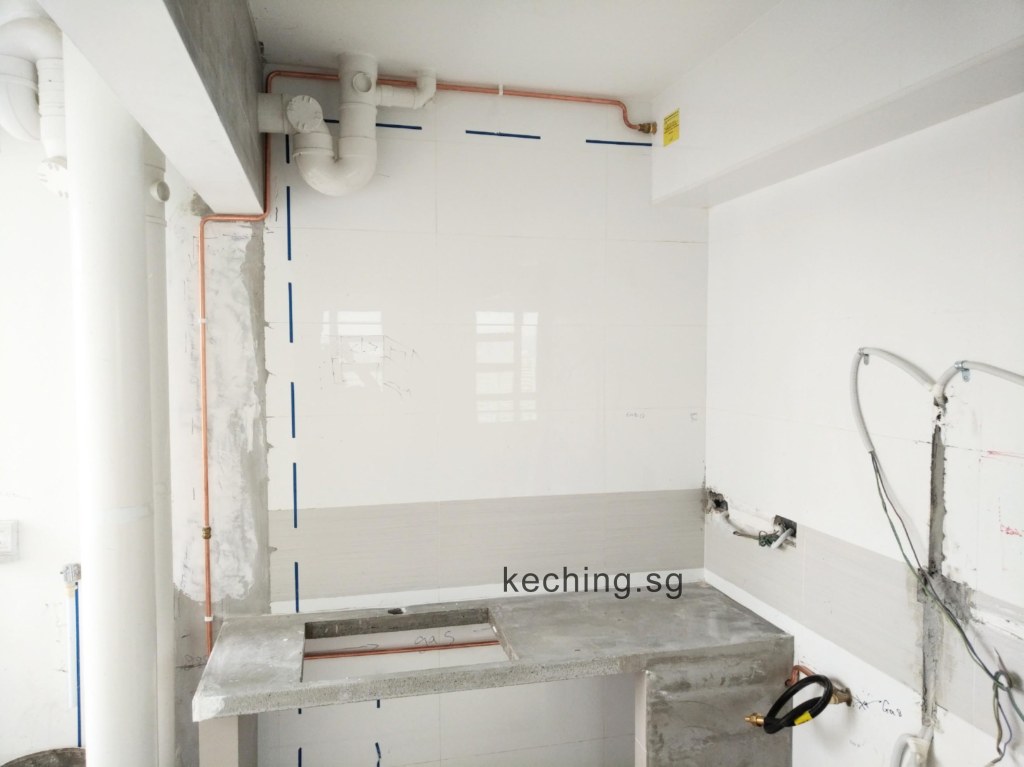
Following the copper gas pipe, we routed the pipe in a big round from the gas inlet at the top, to the gas stove outlet even though the outlet is almost directly under the inlet.
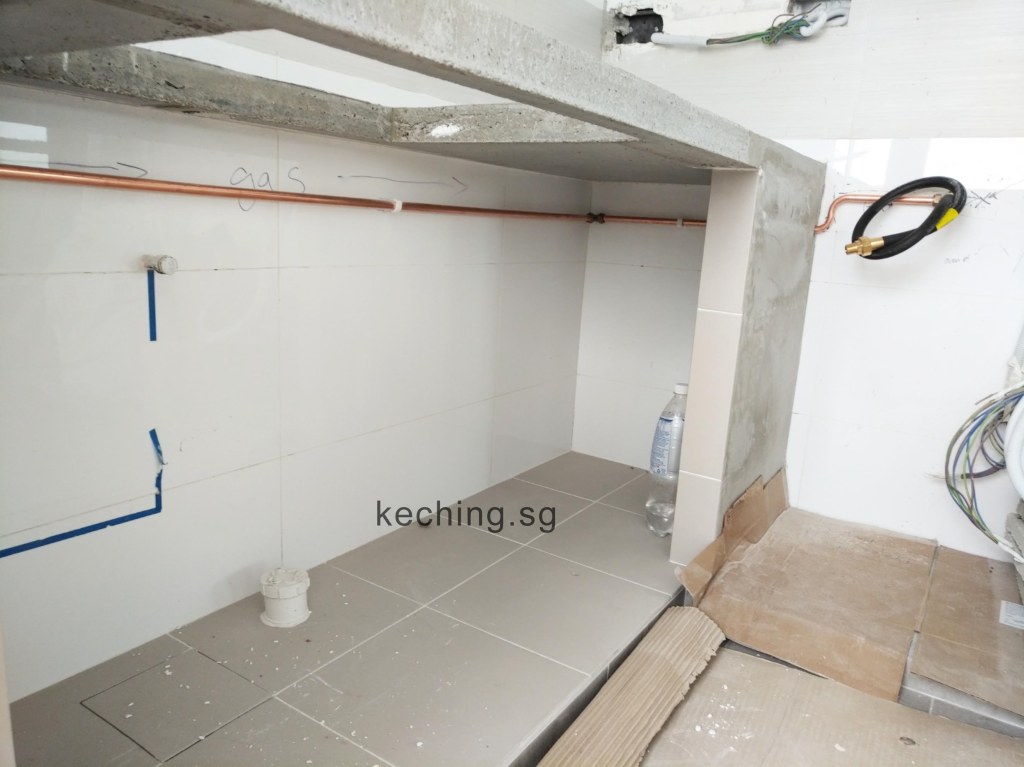
View of the copper pipe under the kitchen sink.
Related
Our CaseTrust accredited ID & contractor
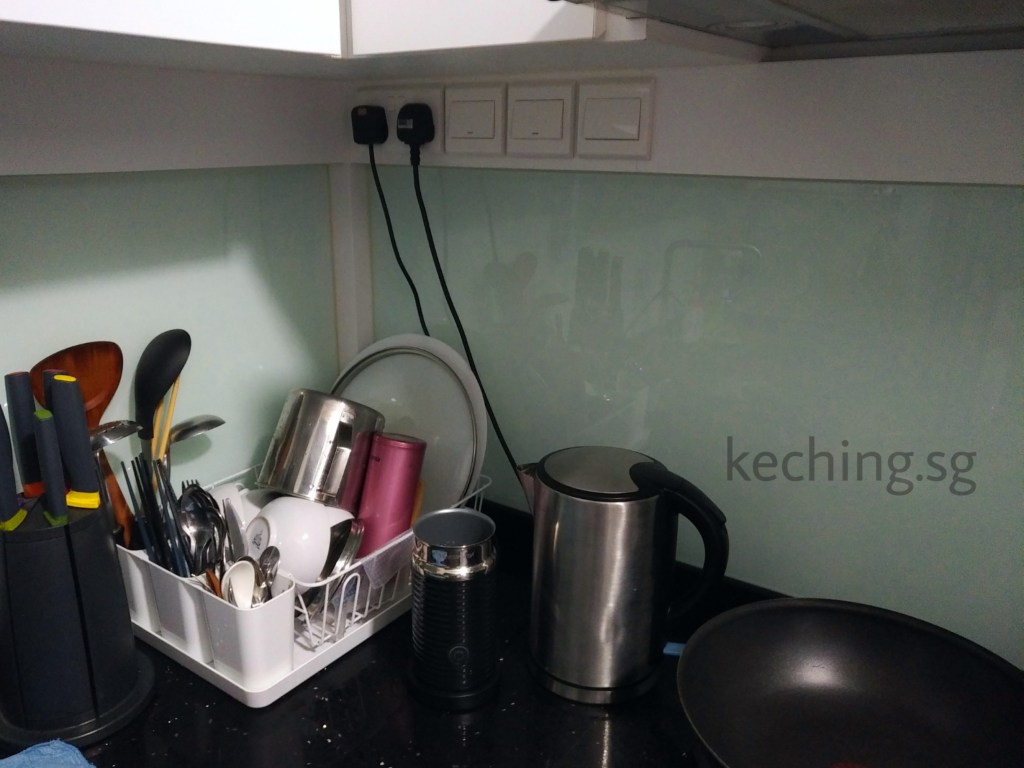
In this same photo already used way above, we can see the white bracket housing the gas pipe inside at the corner where the two panes of backsplash meets.
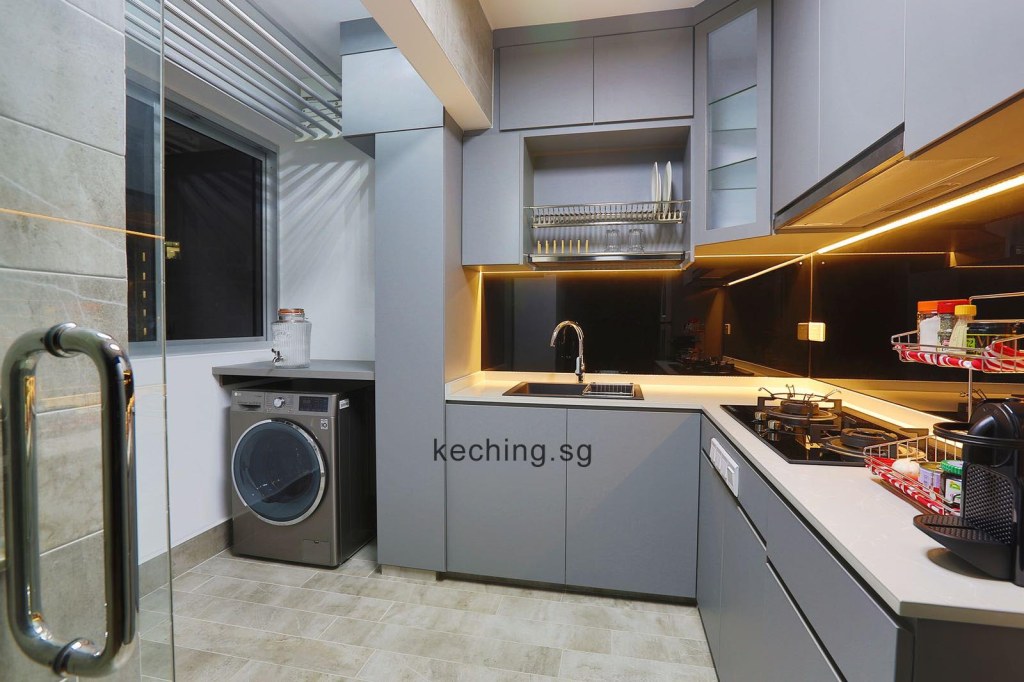
With the copper pipes concealed behind our grey cabinets, we needn’t install ugly white brackets for the copper pipe at the corner where the two black temper glass backsplash meet. Imagine the continuous black L-shaped backsplash being broken into two parts by the white bracket.
Related
Alleviating wifey’s concerns
Building sink support to prevent kitchen countertop from sagging in the long run
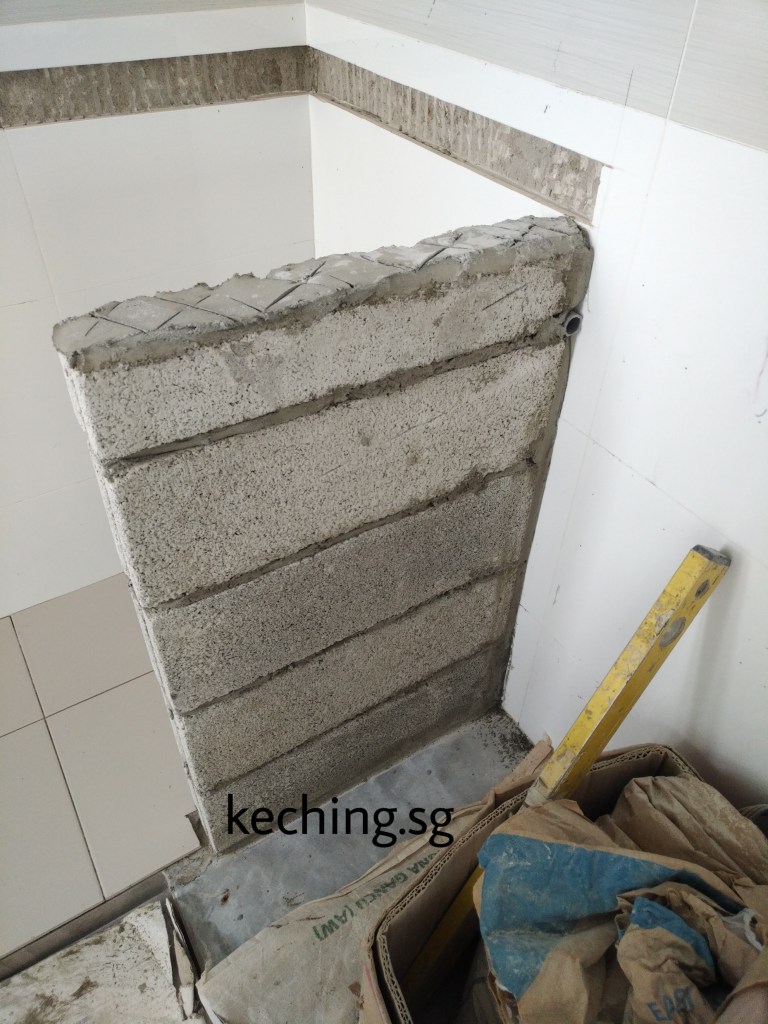
The sink support is named as such because it prevents the countertop immediately around the kitchen sink from sagging. The already extremely heavy stone based countertop risks bulging under pressure in the long run when saddled with additional weight from the kitchen sink.
This is the sink support on the right side built from concrete solid blocks. This contrasts with leaving the weight of the countertop-sink structure to be supported solely by the weaker wooden carpentry.

Both the left and right concrete sink support should be have been parallel to each other, to the left and right of the sink respectively. However, my tiny 3 room bto kitchen disallows us that. The weird position of the right support is best effort placement that does not block us from accessing the space right at the corner.
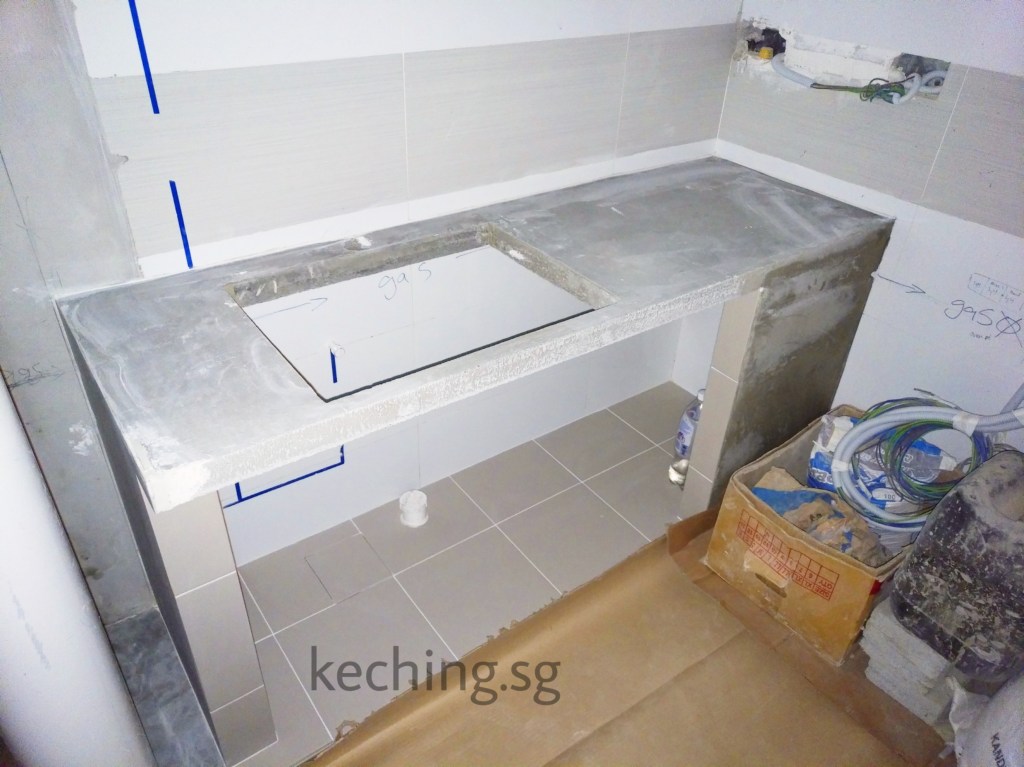
The horizontal concrete plane with the opening for our sink has been built. Our quartz countertop will then be placed on it, followed by the kitchen sink. Hence, one can imagine the burden on the wooden carpentry if we didn’t choose to build the concrete supports.
- long wooden tiles can only be a maximum of 90cm
- tiles have to have rounded edges or home owners can feel the sharp edges on every step they take
- diagonal angle of kitchen cabinet door at the corner





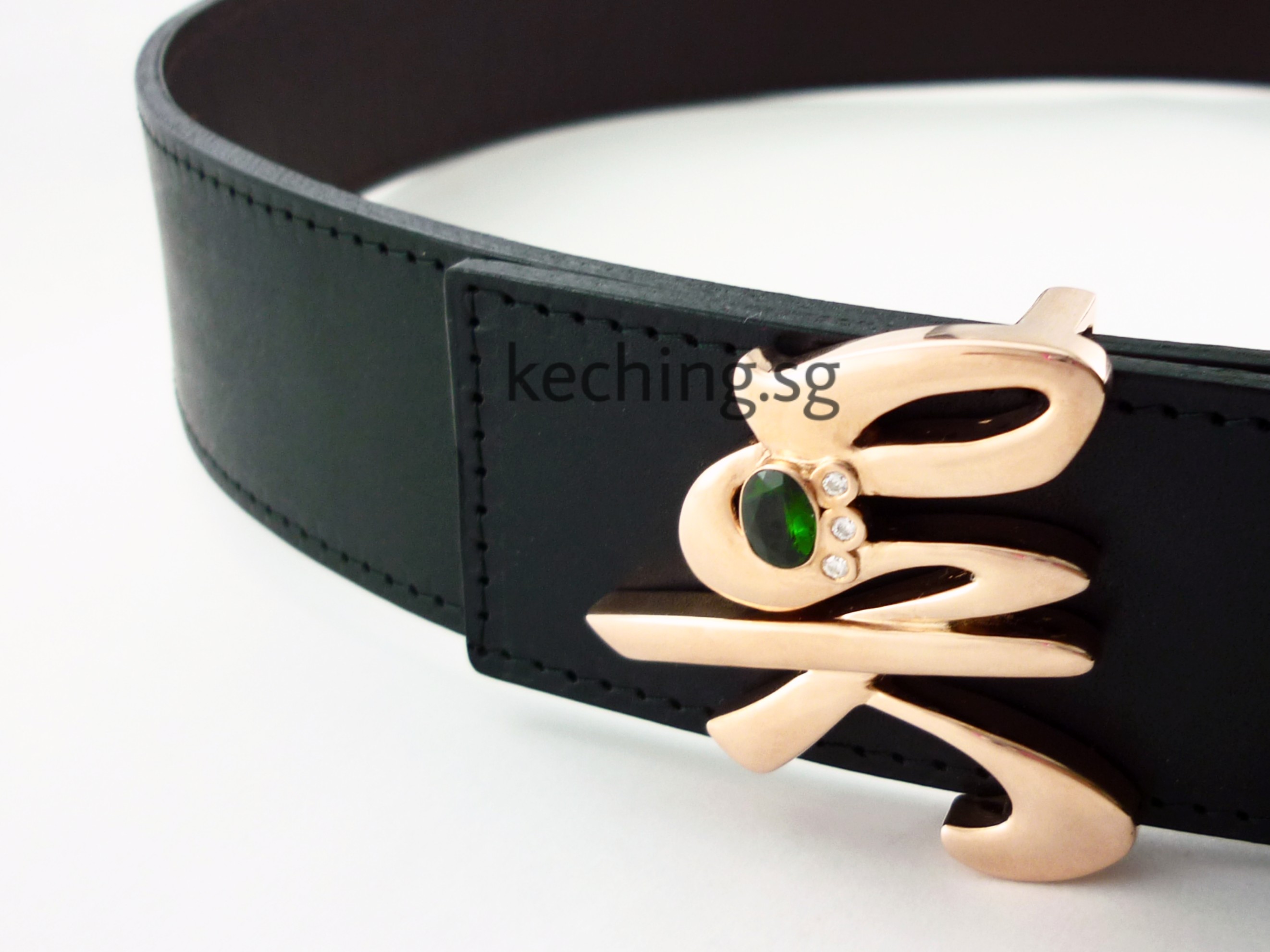


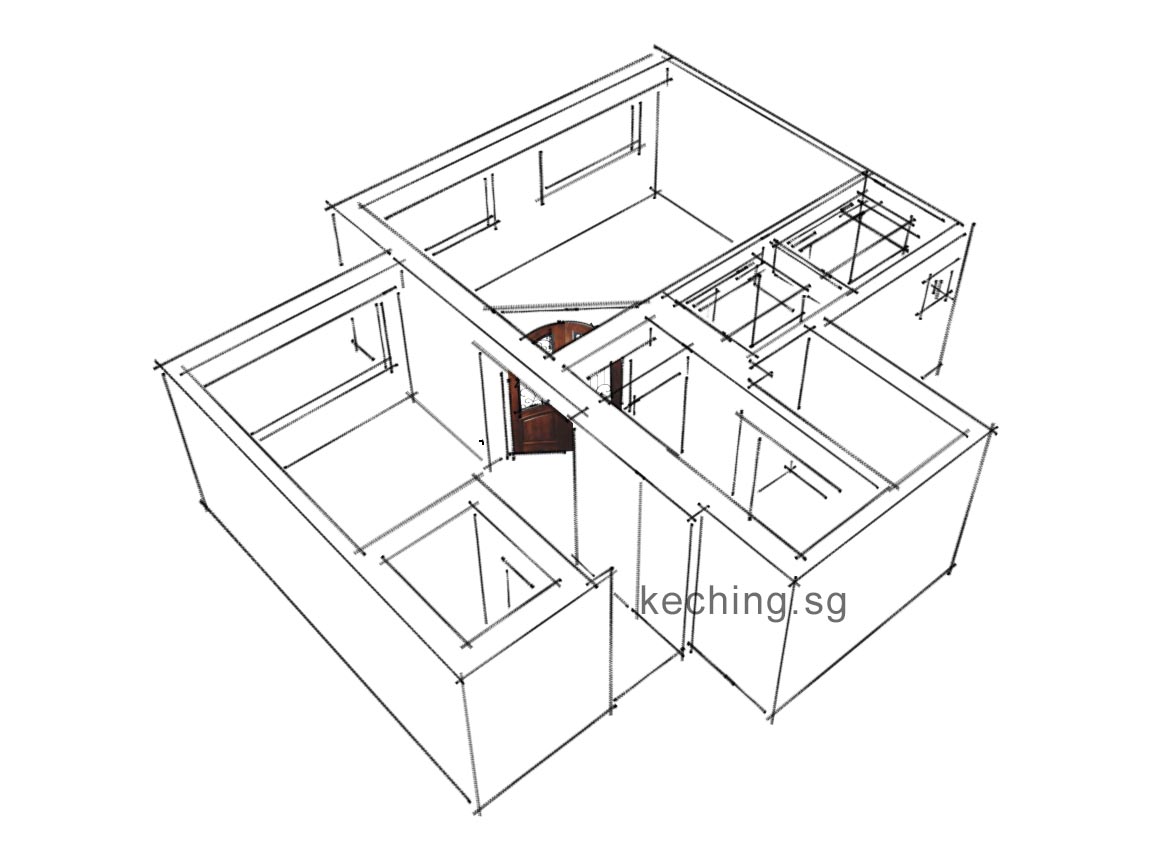
Excellent useful and practical HDB BTO renovation tips. That too from a personal perspective. Thanks for writing it and sharing with us.
Thank you for your compliments Praveen.
Practical and useful tips. Thanks for writing and sharing this.